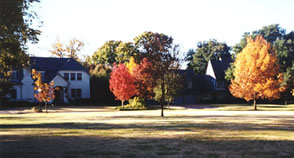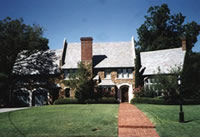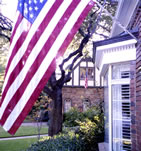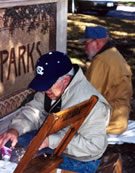One of Texas Best Places by “the Texas Society of Architects”

Greenway Parks is a 150-acre Dallas neighborhood designed in 1927 by David R Williams.
It was the first pedestrian-oriented community in Dallas and was designed in the “English commons” tradition of clustering houses around a series of open private parkways.
It is located just 3 miles north of downtown and is bordered on the north by University Boulevard and on the south by Mockingbird Lane. Approximately 300 families call Greenway Parks home today.

A central boulevard gracefully splits the neighborhood at either end creating two triangular neighborhood parks. The Streets flow east to west with eight broad, shared greenbelts parallel to and alternating with them.
Noted architects who have designed significant homes in the neibhborhood are O’Neil Ford, Howard Meyer, Charles Dilbeck, John Aston Perkins, and Ralph Bryan.
In May of 2003, Greenway Parks became Conservation District No. 10. This endeavor was accomplished by the neighborhood in order to preserve the concept and vision of original developers, F.N. Drane and J.P. Stephenson, and architect David R. Williams.

The Homeowners Association and the Neighbors Club are active and involved. There are numerous neighborhood activities held each year for the enjoyment of all.
Greenway Parks is an exceptional neighborhood with a strong sense of community. It is a true respite from the rigors of big city living.

Artist Bart Forbes and contractor, Les Darnell, install mosaic signs in the small triangular parks on Mockingbird Lane at East and West Greenway Boulevards.
